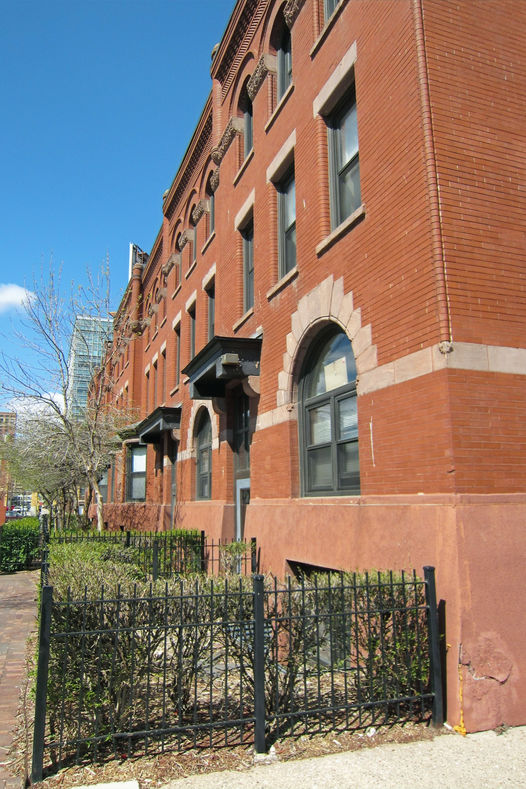
HOUSING PROJECTS

Abbott Apartments
The former Abbott Hospital is located in the Stevens Square neighborhood of Minneapolis. The building was constructed in five phases between 1910 and 1957, with each phase reflecting different architectural styles ranging from Renaissance Revival to Mid-Century Modern. The development is an adaptive re-use of the hospital complex into 100 market-rate rental apartments and 23 low income rental apartments. Rehabilitation of the existing buildings included the addition of a new, two-level, below-grade parking structure. Abbott Apartments received a Minnesota Preservation Award from the Preservation Alliance in 2014


Minneapolis Preservation Portfolio Project
Aeon provides housing for very low income people throughout the Twin Cities metropolitan area. Adsit Architecture and Planning oversaw renovation of ten buildings as well as developed a tool kit of internal finishes, fixtures and products for long term maintenance and sustainability. Each of these buildings required their own unique issues to be addressed while maintaining the standards expected by the multiple historic, housing and environmental agencies associated with this project. Four of the buildings were successfully registered in the federal and state historic tax credit programs.


McDonough
Master Plan/New Building
John McDonough Homes contains 580 units of subsidized family housing built alter World War II. A master plan was prepared to gather Issues and objectives from the Public Housing Agency, residents and regulatory agencies. Through the master planning process, the priorities for modernization were established. The modernization work will be constructed In she phases. Construction includes Interior and exterior building renovation, creation of handicapped accessible dwelling units, sitework, street work, site lighting and landscaping.

117 Washington Avenue
117 Washington Avenue originally housed a blue jean factory on the upper floor. The factory area lit with large skylights has been rehabilitated to provide two residential lofts. The second floor has a third apartment with a deck opening toward a funky alley. Original plaster walls, wood floors and metal stairs remain, providing historic character within the modern apartments.


Mary Hall-Nurses Home
The Nurses Home of St. Joseph’s Hospital is a one hundred year old dormitory building constructed for student nurses. A historic tax credit rehabilitation project is converting the building into 88 small apartments for people transitioning out of homelessness. In addition to meeting federal historic guidelines, the structure has enhanced energy efficiency features including a solar panel array on the roof.

















